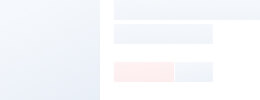
| แอปพลิเคชัน: | โรงทำเหล็ก, แพลตฟอร์มโครงสร้างเหล็ก, โรงทำเหล็กขึ้นรูป, การมุงหลังคาเชิงโครงสร้าง, ชิ้นส่วนเฟรม, ทางเดินและพื้นเหล็ก, สะพานโครงสร้างเหล็ก |
|---|---|
| พิมพ์: | เหล็กบางส่วน |
| มาตรฐาน: | GB, ASTM, DIN, มาตรฐาน JIS, ชุด AISI, BS |
| เครื่องหมายการค้า: | เหล็กโครงสร้างที่มีแรงดึงสูงจากโลหะผสมต่ำ, TIGA |
| อัดเป็นแท่ง: | เหล็กรีดร้อน |
| ฟอร์มการเชื่อมต่อ: | การเชื่อมต่อสลัก |
ซัพพลายเออร์ที่มีใบอนุญาตการทำธุรกิจ
 ซัพพลายเออร์ที่ผ่านการตรวจสอบแล้ว
ซัพพลายเออร์ที่ผ่านการตรวจสอบแล้ว | Name | Pre Engineered Building Prefabricated Steel Structure Workshop/Warehouse | |
| H beam dimension | Length | 1000-15000mm,customized as clients' demand |
| Height | 200-1200mm | |
| Thickness | web plate: 6-32mm wing plate: 6-40mm |
|
| Color | painting, customized as clients' demand | |
| House size | width * length * eave height | |
| Main components | Base | Cement and steel foundation bolts |
| Mainframe | H beam | |
| Steel material | Q235B, Q345B or others as clients' demands. | |
| Purlin | C or Z purlin: Size from C120~C320, Z100~Z20 | |
| Bracing | X type, V type or others | |
| Bolt | Plain bolt and High-strength bolt | |
| Roof & wall | Sandwich panel /color corrugated steel sheet | |
| Door | Sliding door, roll-up shutter door or walk door | |
| Window | Aluminum alloy /PVC window | |
| Surface treatment | Shot blasting, Painted or Galvanized | |
| Roof sheet | 0.5mm or 0.6mm galvanized sheet | |
| Fittings | Skylight,ventilator,downspout,gutter, etc | |
| Application | Warehouse, villa, dormitories, temporary office, workshop | |
| Package | Main components, such as H type beams are loaded in 40OT container, and other parts are loaded in 40 HQ container | |

















ซัพพลายเออร์ที่มีใบอนุญาตการทำธุรกิจ
 ซัพพลายเออร์ที่ผ่านการตรวจสอบแล้ว
ซัพพลายเออร์ที่ผ่านการตรวจสอบแล้ว